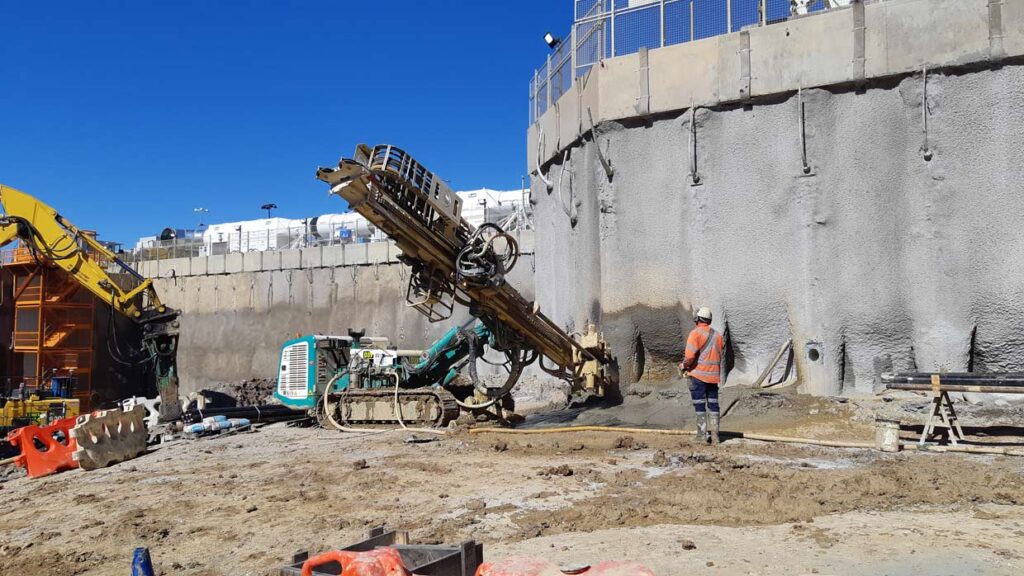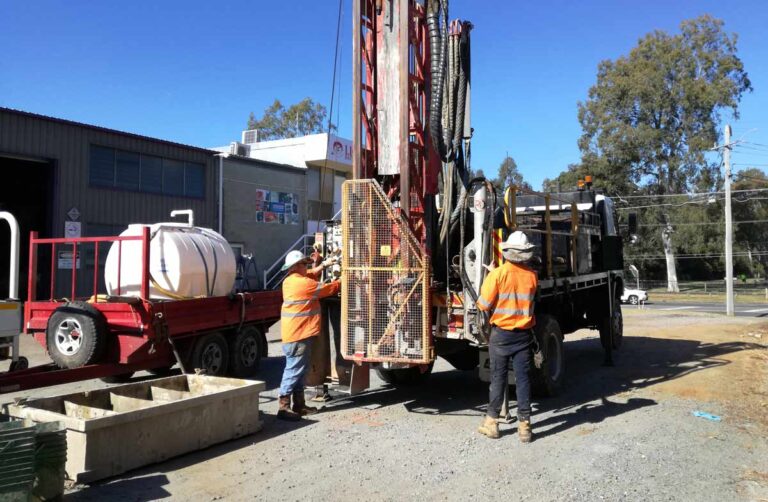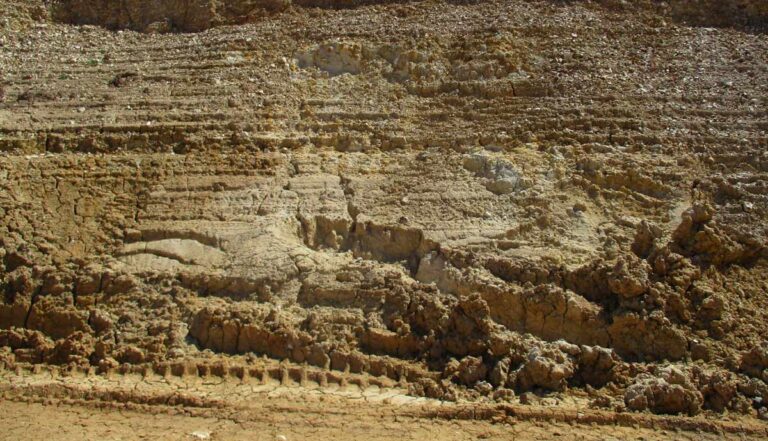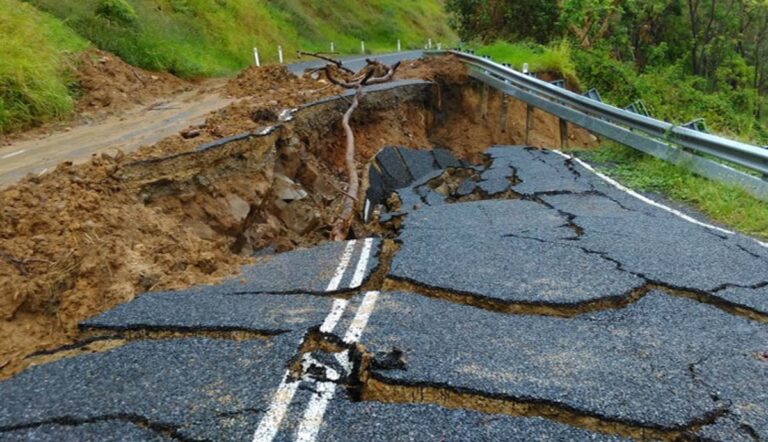Retaining systems are required for all manner of projects from building basements to transport infrastructure. EDG has an extensive depth of knowledge and experience in the design and construction support for a wide range of retaining systems for all projects for both permanent and temporary applications.
Our work begins with the acquisition and synthesis of geotechnical data and the development of an Engineering Geological Model. From there, we will work with our clients to identify options for appropriate retaining systems for both soil and rock materials. Our experience with soil includes piled, diaphragm and gravity walls and anchored and reinforced slopes. We design rock slope support measures including anchoring, pattern and spot bolting, with and without facing. We utilise analytical software packages to support our design work, comprising soil-structure interaction modelling with Plaxis 2D and 3D, RS2 and Wallap, and stability using Slide and Slope/W, various kinematic modelling packages for rock slopes, and in-house design tools such as gravity walls to Australian Standards.
Our experience in retaining wall and retention system design includes projects such as Cross River Rail shafts, temporary excavation support for Kingsford Smith Drive and several Level Crossing Removal projects in Melbourne, Ipswich Grammar School and expert advice for Queen’s Wharf.
Our retaining system capability is led by Adam Lander, David Cunliffe and Glenn Daniel who have many years of experience in characterising ground conditions and designing retention systems of all kinds.





